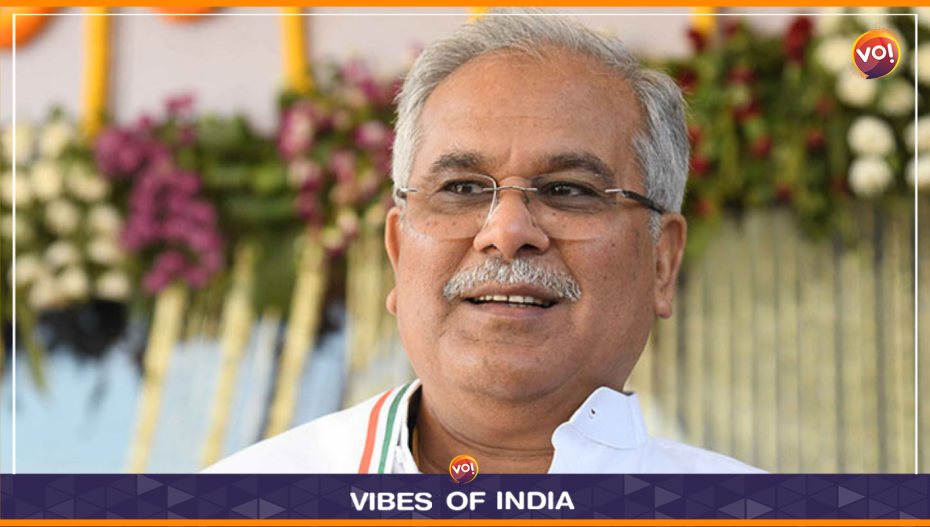Chhattisgarh Chief Minister Bhupesh Baghel laid the foundation stone for a 700-bed integrated hospital building in Raipur.
The chief minister laid the foundation stone for the Rs 322 crore facility during a function held at Pt Jawahar Lal Nehru Memorial Medical College (JNMC) auditorium. During the event, Baghel inaugurated the institution’s diamond jubilee celebration.
Baghel said, “The main diamond jubilee celebration of JNMC will be held on December 23 and 24.”
Baghel further added that there had been a significant rise in health services in the state in the last five years.
“The scope and quality of these services have improved,” the CM added.
He further added that the state’s health machinery was ready to deal with every crisis, and doctors and other medical staff had proved this during the Covid-19 pandemic. Deputy Chief Minister and Health Minister TS Singh Deo was also present at the event.
A seven-storey modern hospital building will come up on a 70,896 sq m area. The hospital will be equipped with firefighting systems, heating, ventilation, air conditioning (HVAC) system, integrated building management system (iBMS), among other facilities.
The basement floor of the building will be 8,828 sq metre, ground floor will be 7,500 sq metre, first floor to fifth floor will be 7,274 sq metre, sixth floor with atrium roof structure will be 8,728 sq metre, seventh floor will be 640.57 sq metre.
The foundation of the hospital has been designed in such a way that in the future, the seventh floor and eighth floor can be developed as per need.
Also Read: Passion To Play: The Outstanding Story Of Women’s Cricket In Pakistan












